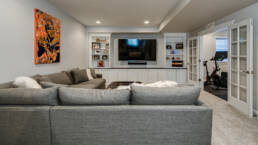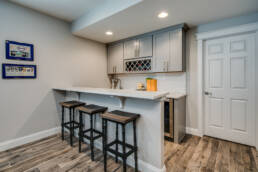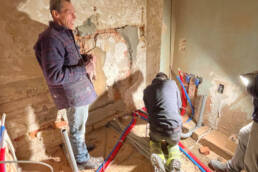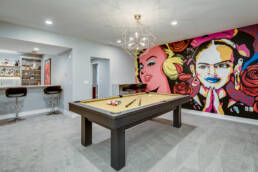For many Denver homeowners, the basement is a forgotten space—an afterthought reserved for cardboard boxes, old furniture, or seasonal storage. But what if that underutilized square footage could become the most beloved part of your home?
At Urban Renovators, we believe your basement holds untapped potential. Whether you’re dreaming of a cozy guest suite, an epic rec room, a fully-equipped home gym, or a productive home office, a finished basement is one of the smartest ways to expand your living space without building an addition.
In this blog, we’ll show you how to turn your basement from cold and cluttered into warm and welcoming. We’ll share smart design ideas, real transformation stories, and expert planning advice to help you turn storage into sanctuary—right here in the heart of Denver.
Why Your Basement Has Untapped Potential
Maximize Your Home’s Livable Space
Finishing your basement is like unlocking a whole new level in your home. Depending on your layout, you could gain anywhere from 500 to over 1,000 square feet of usable living area—without altering your home’s footprint. For families feeling cramped or professionals needing a dedicated workspace, that extra room can be life-changing.
A thoughtfully designed basement adds:
- More room to relax, entertain, or work
- Private zones for overnight guests or tenants
- Safe, indoor play areas for children
- Organized space for hobbies, workouts, or media
And in a city like Denver, where space is at a premium and home values are steadily rising, every square foot counts.
Increase Home Value and ROI
Beyond lifestyle improvements, finishing your basement is a savvy investment. According to national data, a basement remodel can return up to 70% of its cost at resale. And in competitive markets like Denver, a finished basement can help your home stand out.
Today’s buyers aren’t just looking at aesthetics—they’re thinking about functionality. A flexible, finished lower level signals that your home is move-in ready and adaptable to changing needs. Whether it becomes a home gym, a teenager’s hangout, or an income-producing rental, buyers love the versatility.
Adaptable for Any Lifestyle
Basements offer unmatched flexibility. Unlike upstairs rooms, which are often dictated by structural walls and existing layout, basements are often blank canvases. That means you can tailor the design to fit your specific goals and lifestyle.
Whether you want:
- A cozy guest suite for visiting family
- A home theater and snack bar
- A distraction-free home office
- A full-on wellness retreat
…your basement can be designed to serve you now and evolve with you later.
Smart Planning Before You Build
Turning a bare basement into a beautiful living space isn’t just about picking paint colors and flooring—it’s about strategic planning. At Urban Renovators, we walk our clients through every phase of the process to ensure functionality, safety, and style.
Assessing the Space
Before any design ideas take shape, we start by evaluating the physical characteristics of your basement. Some key questions we ask:
- Is the ceiling height sufficient for livable space?
- Are there signs of past moisture or water intrusion?
- How much natural light is available?
- What’s the condition of the existing insulation and framing?
We help you identify both the opportunities and limitations of your space, so you can make informed decisions from the start.
Permitting and Code Compliance in Denver
In Denver and surrounding counties, finishing your basement requires specific permits and inspections. Don’t worry—we handle all of that for you.
Common code considerations include:
- Egress windows for any bedrooms
- Minimum ceiling height (typically 7 feet)
- Proper ventilation and HVAC integration
- Insulation for energy efficiency
- Plumbing and electrical permits for bathrooms, laundry rooms, or wet bars
Our team ensures every step meets local building codes and safety standards, so you’re never stuck redoing work later.
Budgeting and Timeline Considerations
The cost of finishing a basement in Denver can vary based on size, complexity, and level of customization. On average, homeowners can expect to invest $50–$100 per square foot, depending on the project’s scope.
Key cost factors include:
- Number of rooms (e.g. bedroom, bathroom, bar, office)
- Custom features (built-ins, soundproofing, wet bars, gyms)
- Material choices (flooring, cabinetry, tile, lighting)
- Structural changes (adding walls, windows, or plumbing)
We work with every client to create a clear, customized quote with no hidden fees. You’ll also receive a detailed timeline so you know exactly what to expect, from demo to final walkthrough.
Guest Suites: Welcoming and Private
One of the most valuable and versatile basement upgrades is a guest suite. Whether you host family during the holidays, welcome friends for weekend visits, or want a rental-ready space for extra income, a well-designed basement guest suite offers comfort, privacy, and convenience.
What Makes a Basement Guest Suite Special?
Unlike upstairs guest rooms, a basement guest suite can be a self-contained retreat. When done right, it feels like a boutique hotel stay—with the added bonus of being steps away from the kitchen or backyard.
Common features include:
- Private bedroom with full-size or queen bed
- En-suite bathroom or access to a full bath
- Optional kitchenette or coffee bar
- Cozy seating area for reading or relaxing
For families with aging parents or young adult children returning home, it also becomes a long-term living solution that offers both independence and connection.
Design Tips for Comfort and Function
- Add soundproofing between floors to create quiet separation from the main house.
- Use warm, layered lighting to counteract the lack of natural light.
- Install plush carpet or radiant floor heating to keep things cozy year-round.
- Choose soft, welcoming color palettes—think warm neutrals, sage green, or soft terracotta.
Client Transformation Example
One of our clients in Highlands Ranch had a basement full of storage bins, old workout equipment, and dated paneling. Their goal? Create a relaxing guest suite for frequent family visits.
Before: Concrete floors, exposed insulation, low lighting.
After: A peaceful 600-square-foot suite with a queen bed, en-suite bath, coffee nook, and walk-in closet—finished with luxury vinyl plank floors, soft lighting, and custom millwork. Their guests now request the basement suite over the upstairs room!
Recreational Rooms: Play, Relax, Entertain
If the heart of your home is where people gather, a rec room may be the perfect basement solution. These spaces are ideal for families, entertainers, or anyone who wants to unwind without leaving the house.
Multi-Purpose Media Rooms
Basement media rooms are perfect for movie nights, gaming, or game-day parties. With the right lighting and AV setup, it can rival any theater in town.
Popular features include:
- Built-in surround sound and projector systems
- Sectional seating with hidden storage
- Accent walls with custom millwork or shiplap
- Snack stations, wet bars, or even popcorn machines
Kid- and Teen-Friendly Zones
Parents love having a space where kids can play freely, make noise, and be creative—while still being safe and supervised.
Design ideas:
- Built-in storage benches and toy cubbies
- Wipeable paint or chalkboard accent walls
- Durable LVP flooring or soft foam mats
- A dedicated craft, homework, or gaming zone
As kids grow, these spaces can easily transform into teen lounges or college hangouts.
Client Transformation Example
In Berkeley, we worked with a family who wanted a combined playroom and media zone in their unfinished basement.
Before: Cement floors, single light bulb, and an unused ping-pong table.
After: A vibrant family-friendly space with wall-to-wall built-ins, a cozy media nook with recessed lighting, and a small stage for their kids’ puppet shows. The entire family now spends evenings downstairs instead of crowding the upstairs living room.
Home Gyms & Wellness Spaces
As more Denverites embrace wellness and convenience, home gyms are becoming one of the most requested basement additions. No more rushing to the gym, waiting for equipment, or sacrificing your fitness goals for your schedule.
Why Home Gyms Are on the Rise
- Save time on commuting to and from the gym
- Eliminate distractions and waiting for machines
- Create a space that reflects your personal workout style—HIIT, yoga, strength training, or all of the above
Denver’s active lifestyle and health-conscious culture make home gyms a natural fit for basement transformations.
Gym Design Elements That Matter
- Rubber or cork flooring for durability and joint support
- Mirrored walls to monitor form and expand visual space
- Integrated ventilation and temperature control
- Smart lighting for ambiance and energy efficiency
- Optional extras: wall-mounted TVs, Bluetooth speakers, or even a recovery zone with massage tables or infrared saunas
Client Transformation Example
In Sloan’s Lake, a couple asked us to turn their dark basement into a full-body wellness space.
Before: Exposed concrete, low-hanging wires, and boxes of old sports gear.
After: A sleek home gym featuring rubber flooring, LED strip lighting, a Peloton station, free weights, and a meditation corner surrounded by calming wall textures and diffused light. They now call it their “zen den.”
Home Offices and Creative Studios
With remote work and flexible schedules now a lasting part of daily life, many Denver homeowners are prioritizing a dedicated home office in their basement remodel. Whether you’re a full-time remote employee, freelancer, or creative, having a space that promotes focus and organization is essential.
A. Designing for Focus and Function
A home office doesn’t have to be sterile or boring. In fact, basement offices can be some of the most peaceful, productive spaces in the house—especially when designed with purpose.
Key design features include:
- Soundproofing insulation or acoustic wall panels to minimize upstairs noise
- Custom built-in desks or shelving for organization
- Layered lighting with natural-spectrum LED task lights to reduce eye strain
- Comfortable flooring—carpet or cork for warmth and noise absorption
- Zoom-ready backdrops: accent walls, bookshelves, or framed art for video calls
Multipurpose Ideas for Flexibility
Your basement office can also do double duty with smart planning:
- Add a Murphy bed or sleeper sofa for guests
- Use a folding screen or sliding barn doors to divide space
- Combine with a craft studio, podcast booth, or reading lounge
This flexibility makes your space future-proof, adapting to whatever life throws your way.
Client Transformation Example
A small business owner in Central Park came to Urban Renovators looking to escape the distractions of her open-concept main floor.
Before: Unfinished basement corner with limited light and exposed pipes.
After: A fully enclosed, sound-insulated workspace with built-in walnut desk, cozy carpeting, and soft pendant lighting. She now runs Zoom meetings, manages inventory, and gets creative—all in her own professional sanctuary.
Bonus Ideas to Elevate Any Basement
While guest suites, rec rooms, gyms, and offices make up the core of many basement renovations, there are plenty of value-adding extras that can turn your lower level into a true luxury living space.
Wet Bars and Kitchenettes
A small bar area or kitchenette can take your basement from convenient to completely self-sufficient.
Popular features include:
- Quartz or butcher block countertops
- Tile backsplashes with bold patterns
- Wine refrigerators, beverage drawers, and built-in microwaves
- Floating shelves or glass-front cabinets for style + storage
Perfect for entertaining, rental units, or simply enjoying movie nights without going upstairs.
Built-In Storage Solutions
Basements offer prime real estate for organized storage—but you don’t have to sacrifice design.
- Under-stair drawers or pull-out cabinetry
- Wall-to-wall bookshelves and cubbies
- Custom benches with lift-top lids
- Hidden compartments behind panels or artwork
These solutions keep clutter at bay while enhancing the overall look of your space.
Bathrooms and Laundry Rooms
Adding a bathroom or laundry zone to your basement not only increases convenience—it can also significantly boost your home’s functionality and value.
Design features to consider:
- Walk-in showers with frameless glass
- Warm tile tones for a spa feel
- Stacked washer/dryer combos to save space
- Motion-activated lights and floating vanities for a modern touch
Our clients often say that once they add a basement bathroom, they wonder how they ever lived without it.
Why Denver Homeowners Choose Urban Renovators
At Urban Renovators, we’re not just building basements—we’re creating livable, lovable spaces that enhance your lifestyle and reflect your personality. Our clients choose us because we offer more than just remodeling—we deliver peace of mind, transparent communication, and inspired design.
A. Local Expertise You Can Trust
We’ve spent years working in Denver’s neighborhoods—from Wash Park and Sloan’s Lake to Highlands Ranch and Green Valley Ranch.
- We understand Denver’s building codes and soil conditions
- We’re experts in permitting, inspections, and weather timing
- We help you choose materials that work well in Colorado’s dry, high-altitude climate
This local knowledge means fewer delays, fewer surprises, and better outcomes.
Seamless Design-Build Process
Our in-house designers, project managers, and construction crew work together to bring your vision to life—on time and on budget.
- Start with a complimentary consultation and detailed proposal
- Collaborate on layouts, finishes, and features
- Watch your space evolve with consistent communication and care
We handle every detail so you don’t have to juggle multiple contractors or chase down answers.
What Our Clients Say
“Urban Renovators took our dingy basement and turned it into the best part of the house. We now have a guest suite, wet bar, and gym—and we never want to leave.” – Maggie D., Cherry Creek
“I was nervous about permits and cost, but they walked me through everything. The design process was amazing, and the results speak for themselves.” – Ethan R., Golden
Your Basement, Reimagined
If your basement has been collecting dust and storage bins, it’s time to rethink its purpose. With smart design, quality craftsmanship, and a team that knows Denver inside and out, your lower level can become one of the most beautiful, functional parts of your home.
Whether you’re envisioning a cozy guest suite, an energizing home gym, a productive office, or a family-friendly entertainment zone, Urban Renovators is here to bring your vision to life. Our expert team will guide you through every step—from concept and permitting to construction and final walkthrough.
Stop settling for wasted space. Let’s turn your basement into the sanctuary you deserve.
Ready to transform your basement? Schedule your complimentary consultation with Urban Renovators today, and let’s start building the space you’ve been dreaming about.
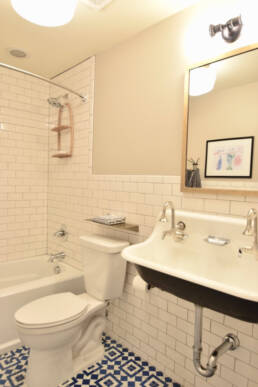
Ready for an expert opinion? Contact us to set up a free consultation!
Urban Renovators stands as Denver, Colorado’s foremost expert in finished basement transformations, delivering captivating designs at accessible rates across the Front Range Region.
Like this article? Spread the word!
Related Posts
May 20, 2025
Comprehensive Guide to Basement Remodeling and Finishing in Denver
Transform your basement with expert remodeling and finishing services from Urban…
March 15, 2025
Transform Your Denver Basement with Urban Renovators: Expert Basement Finishing Services
Transform your Denver basement into a beautiful and functional space with Urban…
February 15, 2025
Urban Renovators: Denver’s Basement Finishing Experts
Transform your basement with Urban Renovators, Denver's trusted basement finishing…


