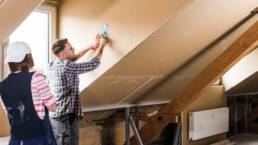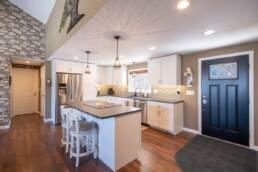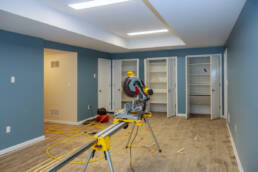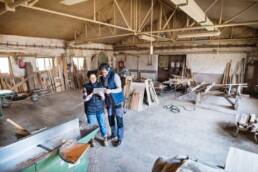Multi-generational living has become a growing trend across the U.S., and Denver is no exception. Defined as two or more generations living under one roof—such as grandparents, adult children, and grandchildren—this lifestyle shift is reshaping the way families think about home design.
In cities like Denver, rising housing costs, aging family members, and the increasing financial pressures on young adults are driving more households to combine resources and live together. While multi-generational living offers emotional and financial benefits, existing homes often lack the layout, privacy, and accessibility needed to make this arrangement work seamlessly.
That’s where Urban Renovators comes in. As Denver’s trusted renovation experts, we specialize in designing homes that balance shared living with comfort and functionality. Whether it’s creating separate living quarters, incorporating universal design features, or reimagining layouts for flexibility, we help families transform their homes to accommodate every generation under one roof.
Why Multi-Generational Living is on the Rise
Multi-generational living is more than just a trend—it’s a practical solution to several modern challenges. Across Denver, families are increasingly embracing this lifestyle for economic, social, and cultural reasons.
Economic Factors
Denver’s real estate market is one of the most competitive in the nation, with home prices and rent consistently rising. For many families, combining resources to purchase or renovate a home makes financial sense. By living together, families can:
- Share mortgage payments, utilities, and maintenance costs.
- Pool their finances to renovate and customize their living space.
- Stay in desirable neighborhoods without overextending their budgets.
Family Support
Multi-generational living fosters a built-in support system that benefits everyone in the household:
- Grandparents can stay close to their children and grandchildren, providing emotional connection and help with childcare.
- Parents can assist aging family members, allowing them to remain in a familiar, comfortable environment instead of moving into assisted living.
- Adult children who are saving for their future can remain at home while contributing to the family dynamic.
Cultural and Social Shifts
Cultural values play a significant role in multi-generational living. Many families from diverse cultural backgrounds have long embraced this lifestyle, and it’s becoming increasingly normalized in the U.S. Post-pandemic, the importance of staying close to loved ones for both practical and emotional support has only grown stronger.
The Challenges of Multi-Generational Living in Existing Homes
While multi-generational living has many advantages, it also presents unique challenges—especially in homes not originally designed for multiple generations. Some of the most common issues include:
- Lack of Privacy: Sharing bathrooms, kitchens, and living spaces can lead to overcrowding and tension, making privacy a rare commodity.
- Limited Accessibility: Older homes often feature stairs, narrow hallways, and small bathrooms that are not practical for aging family members or those with mobility challenges.
- Rigid Layouts: Traditional homes don’t always have the flexibility to accommodate separate living spaces, making it difficult to maintain independence for each generation.
- Overuse of Shared Spaces: Kitchens, living rooms, and laundry areas become high-traffic zones, creating stress and disorganization.
At Urban Renovators, we recognize these challenges and address them with innovative renovation solutions. By rethinking layouts, adding private spaces, and incorporating accessibility features, we help families create homes that foster harmony and independence while meeting everyone’s needs.
Key Renovation Solutions for Multi-Generational Homes
Creating Separate Living Quarters: In-Law Suites and ADUs
One of the most effective ways to make multi-generational living work is by creating **separate living quarters** within the home. This approach allows family members to enjoy their own space while remaining close to one another.
- In-Law Suites: These self-contained spaces often include a private bedroom, bathroom, and kitchenette. When possible, a separate entrance enhances privacy and independence for aging parents or adult children.
- Accessory Dwelling Units (ADUs): Detached or semi-attached units, like garage conversions or backyard cottages, are increasingly popular in Denver. ADUs provide a completely separate living space while adding significant value to the property.
Example: A family in Denver’s Wash Park neighborhood converted their garage into a stylish ADU for their aging parents. The 600-square-foot unit included a kitchenette, full bathroom, and a private entrance, giving the grandparents independence while staying just steps away from their children and grandchildren.
Urban Renovators ensures these living quarters are designed to meet the unique needs of each family, blending functionality with comfort.
Flexible and Adaptable Layouts for Privacy
A multi-generational home requires a delicate balance between shared spaces and private areas. Flexible, adaptable layouts are key to achieving this harmony.
- Open-Concept Shared Spaces: By merging kitchens, dining rooms, and living areas, families can enjoy quality time together without feeling crowded.
- Private Zones: Separate wings, finished basements, or converted attics can serve as private retreats for each generation.
- Flexible Features: Sliding partitions, pocket doors, and multi-functional furniture allow rooms to adapt for different purposes, such as work, play, or relaxation.
For example, a Highlands family with limited square footage transformed their basement into a private suite for their adult child. By adding soundproofing, a separate entrance, and a small kitchenette, the family ensured privacy without compromising the home’s flow.
Universal Design Features for Accessibility
As families grow older together, homes must be designed to accommodate all generations, including aging parents and those with mobility challenges. Universal design focuses on creating spaces that are accessible, safe, and functional for everyone—regardless of age or ability.
Some of the most impactful universal design solutions include:
- No-Step Entries: Ramps or level thresholds eliminate barriers at the front door or garage entry, making it easier for wheelchairs, walkers, or strollers to navigate.
- Wider Doorways and Hallways: Expanding doorways to at least 36 inches and widening hallways ensures easy passage for mobility aids.
- Accessible Bathrooms: Renovations that prioritize safety and accessibility include:
- Walk-in or roll-in showers with grab bars
- Non-slip flooring to reduce fall risks
- Comfort-height toilets for easier use
- Space for shower seats or roll-in access
- Main-Floor Living: Converting ground-floor areas into bedrooms or suites eliminates the need to navigate stairs, which is especially important for elderly family members.
For example, a Cherry Creek family recently renovated their home to include a main-floor suite for their elderly parents. Urban Renovators designed a spacious bedroom with a no-step entry, an accessible en-suite bathroom with a roll-in shower, and wide doors for wheelchair access. These updates ensured comfort, safety, and dignity for their loved ones.
Universal design features not only enhance accessibility but also add long-term value to a home by making it future-proof for changing family needs.
Shared Yet Functional Kitchens and Living Areas
Kitchens and living areas are the heart of any home, and in multi-generational households, these spaces need to accommodate more people and more activity. Thoughtful renovations can transform shared spaces into functional, harmonious areas where everyone can gather comfortably.
Kitchen Solutions:
- Dual Cooking Zones: Adding two sinks, double ovens, or an extra cooktop creates space for multiple family members to prepare meals simultaneously.
- Large Islands and Seating: Expanding kitchen islands with built-in seating promotes casual dining and conversation while keeping the area organized.
- Separate Pantry Spaces: Adding multiple pantry zones allows each generation to store their groceries and essentials independently.
Living Area Solutions:
- Open-Concept Layouts: Removing walls between the kitchen, dining, and living spaces improves flow and visibility, allowing families to interact more easily.
- Multiple Seating Zones: Creating distinct seating areas—like a cozy corner for grandparents and a play zone for children—ensures everyone has their space to relax.
- Storage Integration: Custom shelving and built-ins provide organization for shared items like books, toys, and electronics.
Example: A family in Denver’s Sloan’s Lake neighborhood upgraded their outdated kitchen and living area to accommodate their multi-generational needs. Urban Renovators installed a large island with seating for eight, added dual cooking zones for shared meal prep, and reconfigured the living space with multiple cozy nooks. The result was a spacious, functional area where the entire family could gather comfortably.
The Benefits of Renovating for Multi-Generational Living
Investing in renovations to support multi-generational living offers a range of benefits that go beyond aesthetics and comfort.
Improved Family Harmony
Separate living quarters and well-planned layouts reduce conflicts over shared spaces, allowing each generation to enjoy privacy and independence while still being close to one another.
Financial Savings
Pooling financial resources allows families to share mortgage payments, utilities, and renovation costs. Renovating for multi-generational living can also:
- Save on childcare costs with grandparents available to help.
- Avoid costly assisted living or nursing home fees for aging family members.
- Increase property value by adding functional spaces like ADUs or in-law suites.
Future-Proof Homes
Multi-generational renovations ensure homes adapt to changing needs. Whether it’s accommodating aging parents, adult children returning home, or young families growing together, flexible and accessible spaces add long-term value.
Emotional and Practical Support
Living with family fosters emotional connection and creates a support system that benefits all generations. Parents can rely on grandparents for childcare, while younger family members provide assistance and companionship to older relatives.
Increased Property Value
Homes with thoughtfully designed in-law suites, ADUs, and accessible features are increasingly attractive to future buyers. As multi-generational living becomes more common, these homes stand out in the competitive Denver market.
Key Insight: Renovating for multi-generational living is not just about meeting current needs—it’s an investment in the future comfort, financial stability, and well-being of the entire family.
Real-Life Success Stories: Multi-Generational Renovations in Denver
At Urban Renovators, we’ve helped countless families across Denver transform their homes to accommodate multi-generational living. Here are two standout examples:
Case Study 1: Garage Conversion into an ADU
A family in Denver’s Wash Park neighborhood needed a private space for their aging parents. Urban Renovators converted their detached garage into a modern, 600-square-foot ADU. The space included:
- A private entrance
- A bedroom and full bathroom
- A kitchenette for independent living
The grandparents now enjoy their privacy while remaining close to the family, and the ADU added significant value to the property.
Case Study 2: Basement Suite for Adult Children
In the Highlands, a family wanted to provide their adult child with a sense of independence while still living under the same roof. Urban Renovators transformed their basement into a stylish suite featuring:
- A separate bedroom and bathroom
- A kitchenette and small living area
- Soundproofing for added privacy
The renovation created a comfortable, private space for their adult child while maintaining harmony in the household.
These success stories showcase how thoughtful renovations can meet the unique needs of multi-generational families while adding value, comfort, and functionality to their homes.
How Urban Renovators Can Help: Our Multi-Generational Design Expertise
At Urban Renovators, we understand the unique challenges of multi-generational living and bring years of experience to creating functional, adaptable homes for Denver families.
Our Approach to Multi-Generational Renovations
- Consultation: We take the time to understand your family’s needs, vision, and budget.
- Custom Design: Our expert team designs tailored solutions, including:
- In-law suites and ADUs
- Flexible layouts for shared and private spaces
- Universal design features for accessibility
- Quality Craftsmanship: Our experienced builders deliver high-quality renovations that stand the test of time.
- Final Touches: We ensure every detail—from smart storage to custom finishes—meets your family’s needs.
Why Choose Urban Renovators?
- Deep knowledge of Denver’s housing market and zoning regulations for ADUs.
- Expertise in universal design and flexible, multi-functional layouts.
- Proven success helping families create beautiful, harmonious multi-generational homes.
Testimonial:
“Urban Renovators helped us transform our home into a perfect multi-generational space. My parents now have their own private suite, and we still enjoy time together as a family. The design is beautiful, functional, and has truly changed our lives!” — Sarah M., Denver
Conclusion: Building Homes That Grow With Your Family
As Denver’s housing market continues to evolve, multi-generational living is becoming an essential solution for families seeking affordability, connection, and flexibility. With thoughtful renovations—like separate living quarters, adaptable layouts, and accessible features—homes can meet the needs of every generation under one roof.
At Urban Renovators, we specialize in creating homes that work for your entire family, today and into the future. From in-law suites to backyard ADUs and universal design upgrades, our team brings expertise, creativity, and precision to every project.
Is your home ready for multi-generational living? Contact Urban Renovators today to schedule a consultation and discover how we can transform your house into a functional, harmonious space that grows with your family.
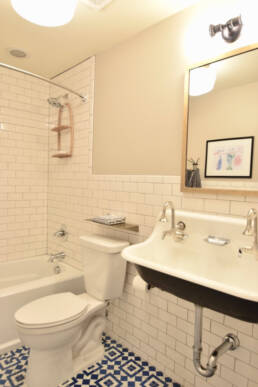
Ready for an expert opinion? Contact us to set up a free consultation!
Urban Renovators stands as Denver, Colorado’s foremost expert in finished basement transformations, delivering captivating designs at accessible rates across the Front Range Region.
Like this article? Spread the word!
Related Posts
April 15, 2025
Spring Into Style: 2025 Home Renovation Trends Taking Over Denver
Ready to refresh your home this spring? See the hottest 2025 design trends for kitchens,…
December 17, 2024
Transforming Small Spaces: Compact Living Solutions for Denver Homes
Maximize small spaces with innovative design solutions. Urban Renovators specializes in…
November 15, 2024
Denver’s Top Basement & Home Renovation Company: Urban Renovators
Transform your Denver home with Urban Renovators, the top choice for finished basements,…


