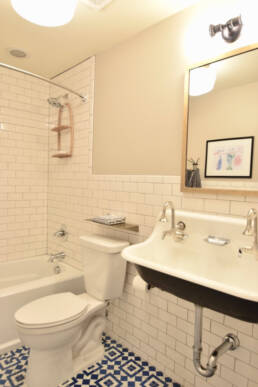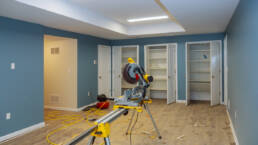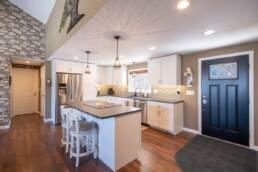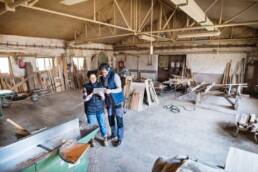Minimalist living is on the rise, and Denver’s urban landscape is at the forefront of this growing trend. With rising housing costs, limited square footage, and evolving lifestyle needs, homeowners are looking for smart ways to make their spaces more efficient and functional. At Urban Renovators, we specialize in transforming compact homes into stylish, multi-functional spaces that fit modern living demands. Whether you’re a young professional, a growing family, or a downsizer, we’re here to help you embrace efficiency without sacrificing comfort.
The Rise of Minimalist Living in Denver
Minimalism has taken hold as a lifestyle choice for urban dwellers across the country, and Denver is no exception. A perfect storm of rising home prices, increased urban migration, and a push for sustainable living has led many to embrace “less is more.” In Denver’s competitive housing market, every square foot matters. Families and professionals are downsizing or choosing smaller homes in prime locations, driving the need for innovative renovation solutions.
The minimalist trend is also fueled by a desire to reduce clutter, lower costs, and live more intentionally. Smaller, eco-friendly homes are a natural fit for this movement, allowing homeowners to reduce energy consumption, cut maintenance time, and maximize their investment. Urban Renovators understands these challenges and offers design solutions tailored to Denver’s unique needs—helping clients create functional, beautiful, and sustainable homes.
Maximizing Small Square Footage: Compact Renovations
When square footage is limited, clever design becomes essential for making homes both functional and comfortable. At Urban Renovators, we specialize in creating thoughtful spaces that optimize every inch, ensuring homeowners get the most value and utility from their properties. With smart renovation strategies, even the smallest spaces can feel expansive, beautiful, and entirely tailored to the homeowner’s needs.
Multi-Functional Rooms
Combining purposes within a single space is one of the most effective ways to make a small home feel larger. By integrating multi-functional designs, a single room can adapt to serve multiple roles throughout the day. For example:
- A living room can double as a home office by incorporating a fold-out desk and wall-mounted shelving for workspace essentials.
- A spare bedroom can transform into a guest suite when needed by using a Murphy bed or daybed that tucks away neatly when not in use.
- Dining areas can seamlessly become part of the living space by utilizing collapsible tables or built-in banquettes with hidden storage underneath.
These design choices allow homeowners to make the most of their space without compromising functionality or comfort.
Open-Concept Designs
Removing unnecessary walls and barriers is another strategy that significantly enhances the look and feel of compact homes. Open-concept layouts create a sense of flow and airiness by eliminating visual obstacles and combining common areas like kitchens, dining rooms, and living spaces.
- By removing outdated partitions, small homes can accommodate modern living preferences, encouraging a more social and cohesive environment.
- Integrating strategic furniture placement, such as backless sofas or half-walls with shelving, can maintain a sense of division without closing off areas.
For example, a Highlands homeowner wanted to transform their small, boxy bungalow. By removing a dividing wall between the kitchen and living room, Urban Renovators created a bright, airy space that felt modern and significantly larger—perfect for entertaining family and friends.
Built-In Storage for Seamless Efficiency
One of the keys to compact renovations is ensuring storage is both accessible and unobtrusive. Built-in solutions play a major role in making small spaces functional without feeling cluttered. At Urban Renovators, we integrate stylish, customized storage solutions that match your home’s aesthetic while providing the practical benefits of hidden organization.
For example:
- Window Bench Storage: Seating areas under windows can double as storage for blankets, books, or seasonal items.
- Built-In Entertainment Units: Custom shelving and cabinetry can surround TVs or fireplaces, maximizing vertical space and eliminating the need for bulky furniture.
- Hidden Storage: Utilizing under-stair compartments, pull-out drawers within cabinetry, or recessed shelving can discreetly house essentials without crowding the room.
A recent project in Denver’s Capitol Hill neighborhood featured a small condo where storage was a challenge. By integrating a built-in window seat, custom shelving around the kitchen, and a hidden pull-out pantry, we added functionality without overwhelming the limited square footage.
Real-World Results in Denver Homes
At Urban Renovators, we’ve seen firsthand how transformative these compact renovation strategies can be. For instance, one Denver couple living in a downtown loft struggled with a tight layout that felt cramped and impractical. By combining their dining and living areas into a single cohesive space, we incorporated multi-functional furniture and stylish built-ins to provide storage, seating, and workspace—all without feeling crowded.
The result? A sleek, modern design that meets their lifestyle needs while creating a sense of openness and flow. The couple not only gained usable space but also saw improvements in energy efficiency and reduced overall maintenance costs.
The benefits of compact renovations extend far beyond aesthetics. Smaller spaces are inherently more sustainable, requiring less energy to heat, cool, and maintain. Budget-conscious homeowners in Denver’s competitive real estate market increasingly see the value in smart, space-efficient design:
- Lower renovation costs mean more savings for high-quality materials and finishes.
- Reduced energy bills help homeowners embrace a more eco-friendly lifestyle.
- Easier maintenance simplifies daily living, freeing up time for what matters most.
By focusing on multi-functional rooms, open-concept layouts, and clever built-in storage, Urban Renovators ensures that every square foot works hard for you—delivering homes that are functional, stylish, and perfectly suited for urban living. Denver homeowners don’t have to compromise on comfort or style just because their space is small. With the right strategies, even compact homes can feel expansive and effortlessly livable.
Transformable Furniture and Layouts
To get the most out of compact spaces, transformable furniture is a game-changer. Modular and multi-functional pieces provide flexibility without compromising style or comfort. Popular options include:
- Murphy Beds: These space-saving beds fold into the wall when not in use, instantly transforming a bedroom into a living or work area.
- Fold-Out Desks and Tables: Ideal for home offices or dining spaces, these pieces tuck away neatly after use.
- Sliding Walls or Doors: Innovative solutions like movable partitions can create private spaces when needed while maintaining an open layout.
At Urban Renovators, we incorporate furniture solutions that are both practical and stylish. For a Denver homeowner in Capitol Hill, a custom-built Murphy bed and fold-out desk turned a one-bedroom apartment into a functional work-live space, perfect for remote work. Transformable layouts allow homeowners to adapt their spaces for daily use, entertaining, and relaxation.
Space-Saving Storage Solutions
Storage is often the biggest challenge in compact homes, but innovative solutions make all the difference. Urban Renovators specializes in designing storage that seamlessly blends into your home’s layout, including:
- Hidden Compartments: Utilize under-stair spaces, beneath furniture, or behind walls to create discreet storage for seasonal items or everyday essentials.
- Vertical Storage Ideas: Wall-mounted shelves, tall cabinetry, and ceiling racks take advantage of unused vertical space to minimize clutter.
- Built-In Cabinets and Under-Bed Storage: Customized storage solutions that maximize every inch of available space without compromising style.
For Denver’s urban homes, these strategies ensure every square foot serves a purpose. A recent renovation in LoDo involved installing built-in cabinets with hidden compartments, freeing up floor space and making the home feel organized and airy.
Why Compact, Efficient Spaces Matter for Urban Living
Denver’s urban population continues to grow rapidly, driven by an influx of professionals, families, and retirees drawn to the city’s thriving economy, outdoor lifestyle, and cultural vibrancy. However, this growth has come with challenges—rising housing costs, limited availability of larger homes, and a premium on square footage. As a result, compact and efficient spaces are no longer just a preference for urban dwellers—they’re a necessity.
The Housing Affordability Challenge
Denver’s housing market remains competitive, with home prices and rents consistently outpacing national averages. Smaller homes, condos, and apartments have become more attractive options for many residents, offering affordability without compromising location or quality of life. Compact living allows homeowners to invest in central neighborhoods with access to jobs, transit, and amenities while keeping housing costs manageable.
For young professionals, living in a well-designed smaller space means staying close to Denver’s thriving downtown or bustling neighborhoods like RiNo and LoHi, where job opportunities, dining, and entertainment are just steps away. Similarly, families are learning to embrace efficient layouts that maximize function while keeping housing costs within reach.
The Sustainability Advantage
Compact spaces inherently align with sustainable living goals, a growing priority for many Denver residents. Smaller homes require fewer resources to build, heat, and cool, which translates to a reduced carbon footprint and significant energy savings over time.
For example:
- A smaller home consumes less electricity, especially when paired with energy-efficient windows, insulation, and appliances.
- Less square footage encourages mindful consumption and reduced waste—homeowners prioritize quality over quantity when furnishing and decorating.
- Renovating a compact space with sustainable materials—such as reclaimed wood, recycled fixtures, and eco-friendly finishes—further enhances a home’s environmental impact.
Denver’s residents are increasingly eco-conscious, and compact, energy-efficient living provides a tangible way to contribute to the city’s sustainability goals while saving money on energy bills.
Functionality and the Power of Thoughtful Design
A smaller home doesn’t have to feel small—it just needs to be designed thoughtfully. The key to compact living is ensuring that every square foot serves a purpose, whether through open-concept layouts, smart storage, or multi-functional spaces.
Urban Renovators specializes in creating homes that work harder for their residents. By combining aesthetics and functionality, we help clients transform their compact spaces into homes that feel both spacious and purposeful. For instance:
- Flexible Layouts: Sliding partitions and modular furniture allow rooms to adapt to different needs, from working during the day to relaxing in the evening.
- Smart Storage: Built-in cabinetry, under-stair compartments, and vertical shelving reduce clutter and make small homes feel more organized.
- Open, Airy Design: Removing unnecessary walls and maximizing natural light makes compact spaces feel expansive and inviting.
For families, thoughtful design might include hidden storage for toys, modular furniture for shared spaces, and clever partitions to create a sense of privacy. For young professionals, transforming living spaces into functional work-from-home environments is increasingly important, with options like fold-out desks and Murphy beds making even the smallest studio apartments versatile and productive.
Compact Living for Every Lifestyle
Compact, efficient spaces cater to a wide range of needs, making them ideal for diverse urban lifestyles:
- Young Professionals: With remote work on the rise, young professionals in Denver value homes that offer multi-functional spaces for work, life, and leisure. Compact renovations allow for stylish, modern living close to downtown hubs without breaking the bank.
- Growing Families: While the idea of raising a family in a smaller space might seem challenging, efficient designs—such as open kitchens, combined living-dining areas, and smart storage—can make small homes perfectly functional for families.
- Empty Nesters and Downsizers: For older homeowners looking to simplify, compact spaces offer an opportunity to embrace a stress-free, low-maintenance lifestyle while staying connected to urban conveniences.
Urban Renovators understands that compact living is about quality, not quantity. By focusing on innovative design, we ensure that every homeowner—regardless of lifestyle—can enjoy a beautiful, functional home without feeling limited by square footage.
Real-World Results in Denver
One Denver family living in an 800-square-foot bungalow in the Baker neighborhood came to Urban Renovators with concerns about their space feeling cramped and inefficient. Through a strategic renovation, we:
- Opened up the kitchen and living areas to create a seamless, open-concept layout.
- Added built-in shelving and under-bench storage to maximize hidden space.
- Installed flexible partitions that allowed one room to serve as both a guest room and home office.
The result? A home that feels spacious, organized, and completely customized to their lifestyle. The family saved money on energy costs, reduced clutter, and found that compact living brought them closer together—proving that small homes can still offer big opportunities.
A Better Way to Live in Denver
Compact, efficient spaces offer an exciting solution to the challenges of urban living in Denver. With rising housing costs, sustainability goals, and the need for functional, adaptable homes, compact renovations are more relevant than ever. By rethinking the way we use our spaces, homeowners can embrace an affordable, eco-friendly, and stylish way of living that fits their modern needs.
At Urban Renovators, we take pride in helping Denver residents transform their compact homes into spaces that feel open, functional, and perfectly suited for city living. Whether you’re a young professional, a growing family, or someone looking to downsize, our team is here to create a home that works for you—efficiently, stylishly, and affordably.
Urban Renovators: Your Partner for Efficient Small-Space Design in Denver
Urban Renovators has a proven track record of creating innovative, functional spaces in Denver’s urban homes. We specialize in compact renovations, combining smart layouts, multi-functional furniture, and clever storage to maximize every square foot.
Client Testimonials:
“Urban Renovators completely transformed our small Denver condo! The multi-functional living area is perfect for working from home and entertaining guests.” — Sarah L., LoDo Resident
Our team understands the unique challenges of urban living and brings expertise, creativity, and precision to every project. From modular designs to sustainable materials, we tailor each renovation to suit your lifestyle and budget.
Living in a smaller space doesn’t mean sacrificing comfort, style, or functionality. With innovative design, transformable layouts, and smart storage solutions, Denver homeowners can embrace minimalist living while enjoying the benefits of efficient, affordable homes.
At Urban Renovators, we’re passionate about helping you unlock the full potential of your home. Ready to transform your small space? Book a consultation today and discover how we can design a home that works for you.

Ready for an expert opinion? Contact us to set up a free consultation!
Urban Renovators stands as Denver, Colorado’s foremost expert in finished basement transformations, delivering captivating designs at accessible rates across the Front Range Region.
Like this article? Spread the word!
Related Posts
April 15, 2025
Spring Into Style: 2025 Home Renovation Trends Taking Over Denver
Ready to refresh your home this spring? See the hottest 2025 design trends for kitchens,…
December 17, 2024
The Rise of Multi-Generational Living Spaces: Creating Homes That Work for Every Generation
Discover how to design a multi-generational home with ADUs, flexible layouts, and…
November 15, 2024
Denver’s Top Basement & Home Renovation Company: Urban Renovators
Transform your Denver home with Urban Renovators, the top choice for finished basements,…





